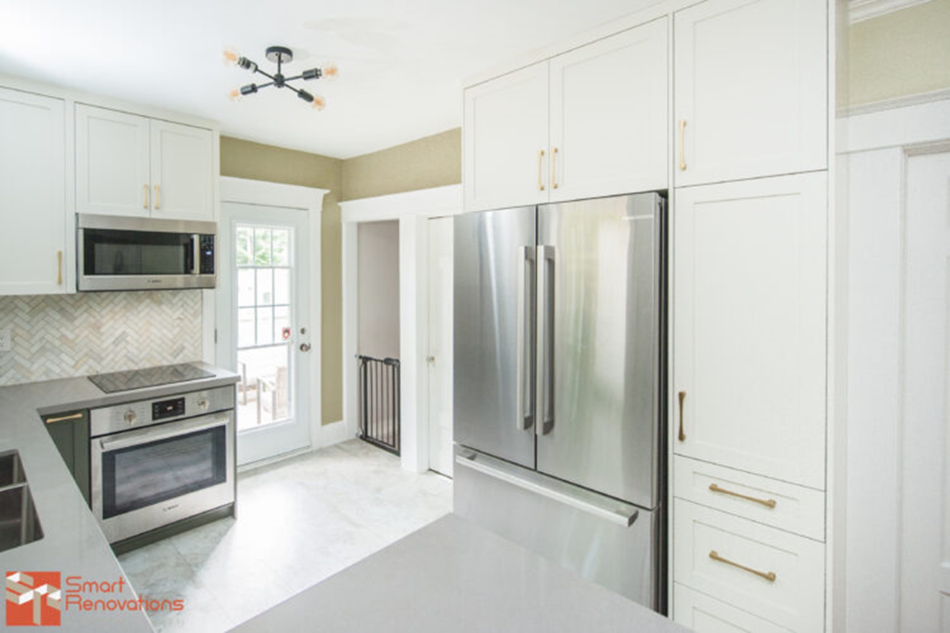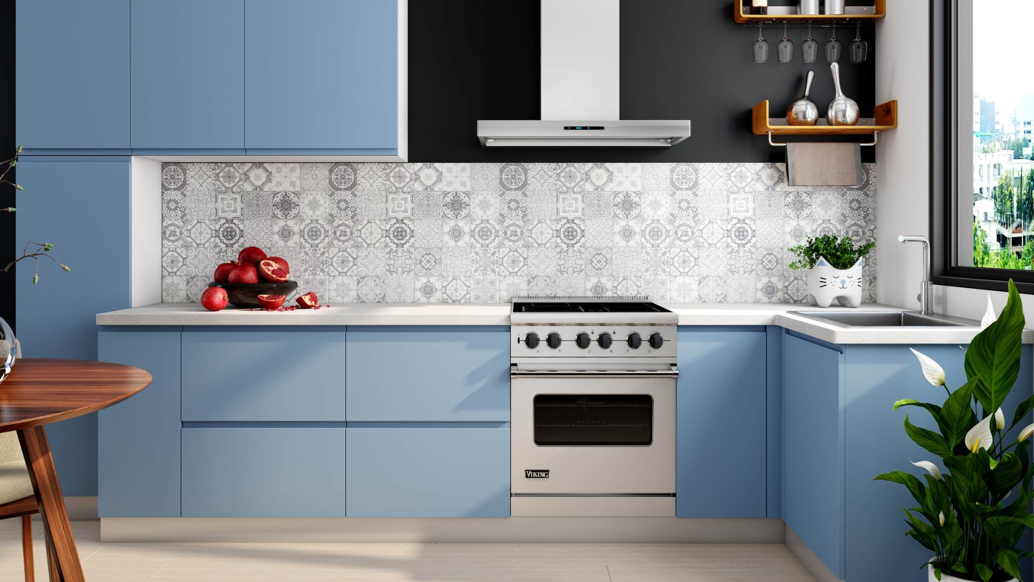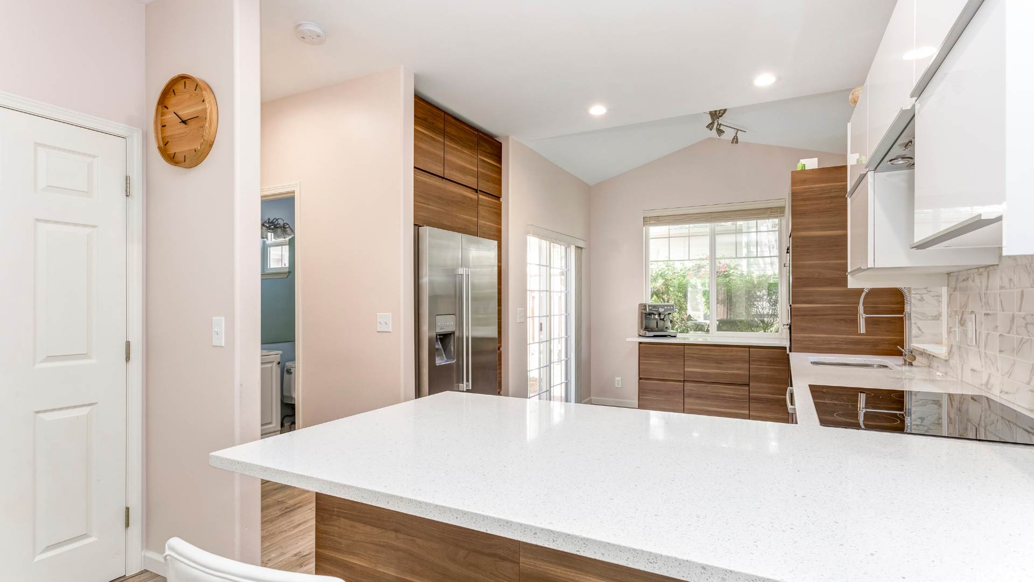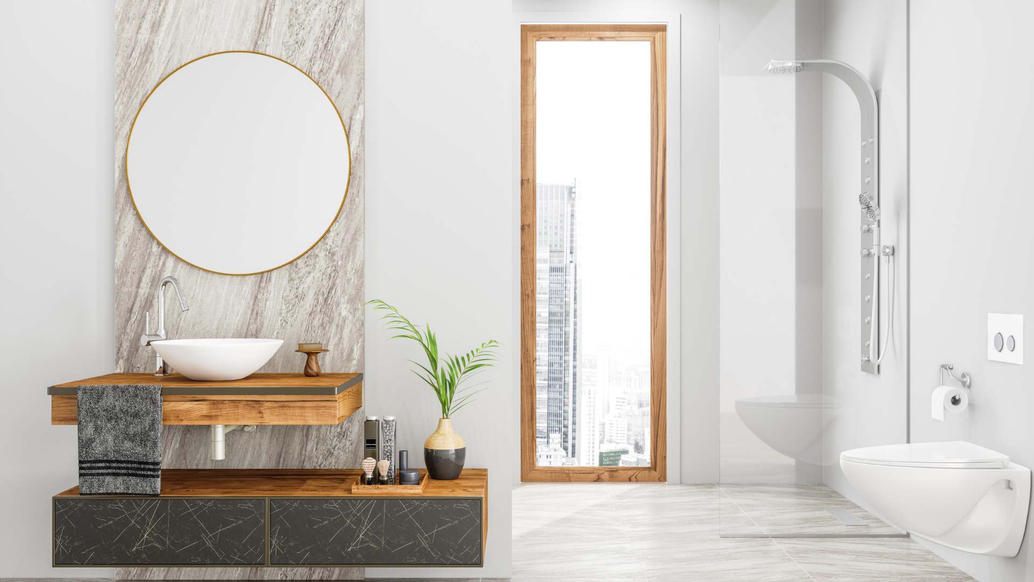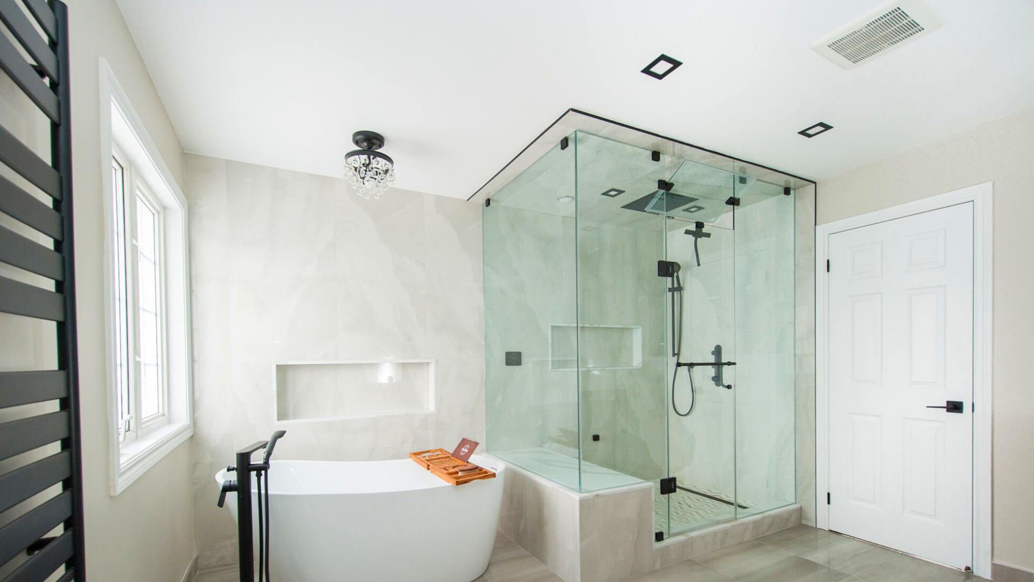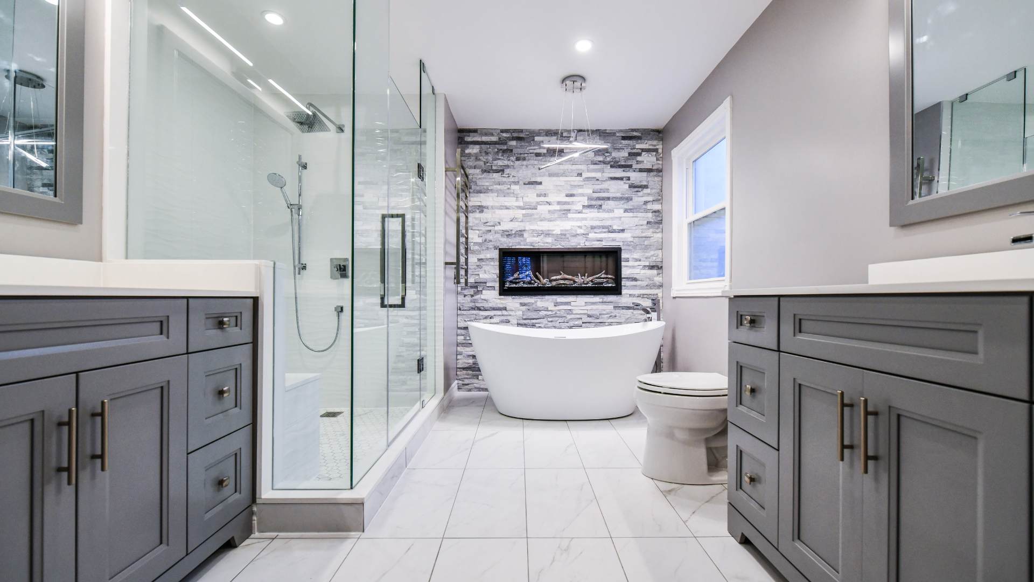Just like ingredients in a recipe, each type of kitchen layout adds its own unique flavour to your home.
From the classic U-shaped layout that’s like a symphony of counter space to the sleek galley design that’ll make you feel like a culinary pro, there’s a layout to match every homeowner’s taste. So, spice up your kitchen and discover the type of kitchen layout that will make your cooking adventures truly sizzle!
At Smart Renovations, we’re here to help you find the perfect blend of style and functionality, creating a kitchen that feels like a personalized masterpiece. Let’s turn your kitchen dreams into a reality together! In this comprehensive guide, we’ll take you on a journey through the pros and cons of various kitchen layouts. So, grab your favourite mug of coffee and let’s dive right in!

Galley Layout: A Streamlined Haven
Pros
- Efficient use of space: Do you have a small kitchen? No problem! The Galley layout maximizes space utilization like a pro.
- Streamlined workflow: With everything within reach, you’ll breeze through your cooking tasks like a top chef.
- Easy to navigate: No more stumbling over misplaced cooking utensils or searching for ingredients. Everything is neatly organized and easily accessible.
Cons
- Limited countertop and storage space: If you love to spread out while cooking or have an extensive collection of kitchen gadgets, the Galley layout might pose some challenges.
- Potential for a cramped feel: Without proper organization, the Galley layout can feel a bit claustrophobic. But fear not! With the help of smart storage solutions, you can conquer this.

L-Shaped Layout: Flexibility at Its Finest
Pros
- Flexibility in design choices: With an L-Shaped layout, you have the freedom to create a kitchen that suits your style and needs.
- Abundant countertop and storage space: Spread out your culinary creations and store all your kitchen essentials with ease.
- Natural separation of cooking and dining areas: Whether you’re hosting a dinner party or enjoying a cozy family meal, the L-Shaped layout allows for a clear division between cooking and dining spaces.
Cons
- Potential for more walking between workstations: If you prefer having everything within arm’s reach, the L-Shaped layout might require a few extra steps. But hey, think of it as a mini-workout while you cook!
- Challenges with corner utilization: Corners can be tricky to maximize in an L-Shaped kitchen. But fear not; creative solutions such as corner cabinets with rotating shelves can help you make the most of every inch.
- Limited space for a kitchen island: Have your heart set on a kitchen island? While it’s possible to incorporate one into an L-Shaped layout, it might require some careful planning to ensure smooth traffic flow.

U-Shaped Layout: Embrace the Power of the "U"
Pros
- The abundance of countertops and storage space: Say goodbye to cluttered countertops and hello to a well-organized kitchen. With this type of kitchen layout, you’ll have plenty of space for all your gadgets and ingredients.
- Efficient workflow: With everything within reach, you can move seamlessly between different workstations, making cooking a breeze.
- Perfect for multiple users: Whether you’re cooking up a storm with friends or having a family baking session, the U-Shaped layout allows multiple people to work in the kitchen without bumping into each other.
Cons
- Requires a larger kitchen space: If you have a small kitchen, the U-Shaped layout might not be the best fit. However, if you have the space, the benefits of this layout are well worth it!
- Potential for a cramped feel: It’s essential to strike a balance between functionality and spatial comfort. Careful planning and organization can help overcome this challenge.
- Limited flexibility: Once a U-Shaped layout is installed, it can be challenging to make significant changes. So, it’s crucial to consider your long-term needs before committing to this design.

Island Layout: The Heart of Your Kitchen
Pros
- Extra countertop space: From meal prep to serving, an island provides that much-needed additional space for all your culinary adventures.
- Opportunity for seating and dining: Who says your kitchen can’t double as a casual hangout spot? With the incorporation of seating, your island becomes a versatile space for family and friends to gather.
- Create a stunning focal point: A well-designed island can become the centrepiece of your kitchen, making a style statement that wows everyone who enters.
Cons
- Requires ample space for circulation: To ensure a functional and well-flowing kitchen, it’s essential to have enough room to move around the island comfortably. No bumping into countertops or tripping over stools!
- Workflow considerations: While islands can enhance your kitchen’s functionality, there’s a need for thoughtful planning to ensure they don’t interrupt your workflow. Strategic placement of appliances and pathways is key here.
- Cost considerations: Incorporating this type of kitchen layout into your kitchen design can be a bit more expensive, especially when considering plumbing and electrical needs. But hey, think of it as an investment in a happier and more functional home!

Peninsula Layout: The Perfect Blend of Form and Function
Pros
- Extra storage and countertop space: From pots and pans to your favourite cookbook collection, a Peninsula layout provides ample room for all your kitchen essentials.
- Seamless transition between spaces: Whether it’s the transition from the kitchen to the dining area or an adjacent living room, this type of kitchen layout creates a harmonious flow between rooms.
- Dedicated area for informal dining or entertaining: Need a spot for quick meals or hosting guests? The Peninsula serves as a perfect place for casual dining or socializing while keeping you connected to the kitchen action.
Cons
- Can create a barrier in an open floor plan: If you love the open and airy feel of your living space, the Peninsula layout might create a visual barrier. However, with thoughtful design choices and proper lighting, this con can be easily mitigated.
- Potential for overcrowding: Because the Peninsula layout extends from an existing kitchen setup, it’s important to find the right balance and avoid overcrowding the space.
- Accessibility considerations: Depending on the design, a Peninsula may limit access to certain areas of the kitchen. However, with clever storage solutions and strategic placement, this challenge can be overcome.

One Wall Layout: Sleek Simplicity
Pros
- Ideal for smaller spaces or open floor plans: If you have a compact kitchen or prefer an open, uninterrupted floor plan, the One Wall layout is a perfect fit.
- Sleek and minimalist aesthetic: With everything neatly aligned on a single wall, this layout creates a clean and uncluttered look that is sure to impress.
- Easy flow between kitchen and adjoining areas: Want to chat with guests while cooking? The One Wall layout allows for effortless interaction between the kitchen and other living spaces.
Cons
- Limited storage and countertop space: Compared to other layouts, the One Wall design can be more limited in terms of available storage and countertop area.
- Potential for a cramped feel: Without careful organization and smart storage solutions, the One Wall layout can feel a bit cramped. But don’t worry; we have clever tricks up our sleeves to maximize space utilization and keep everything tidy.
- Efficiency considerations: While the One Wall layout offers an attractive aesthetic, its efficiency in a dedicated workflow can be compromised compared to other layouts. But don’t fret – with some strategic planning, you can create a kitchen that works harmoniously for your specific needs.
Choose Your Perfect Harmony
We’ve explored the pros and cons of different types of kitchen layouts, Galley, L-Shaped, U-Shaped, Island, Peninsula, and One Wall designs, and now it’s time to make your decision.
Remember, the best kitchen layout for you depends on various factors, including your available space, lifestyle, and personal preferences. If you’re unsure which layout would work best for your needs, we recommend consulting with our expert designers at Smart Renovations. We can guide you toward the perfect kitchen that will bring you joy and happiness every day.
So, what are you waiting for? Let’s transform your kitchen chaos into a haven of functionality and style. Contact us today for a free quote and take the first step toward your dream kitchen. And don’t forget to follow us on Instagram and Pinterest, where you’ll find more tips, inspiration, and behind-the-scenes sneak peeks of our amazing kitchen and bathroom renovations. We can’t wait to help you create the kitchen of your dreams!


