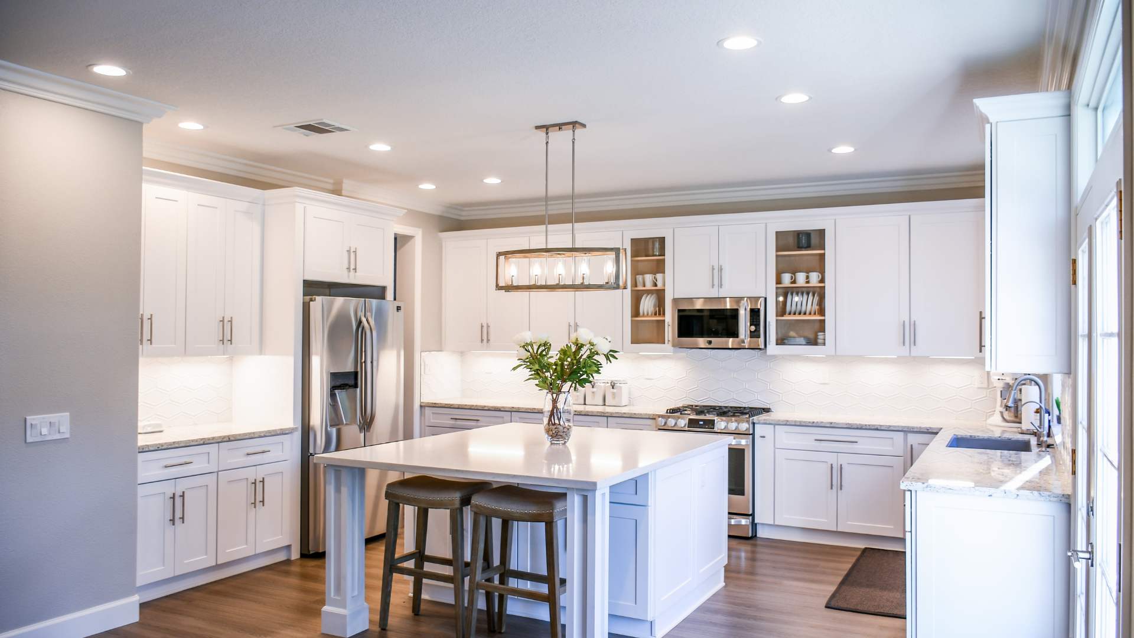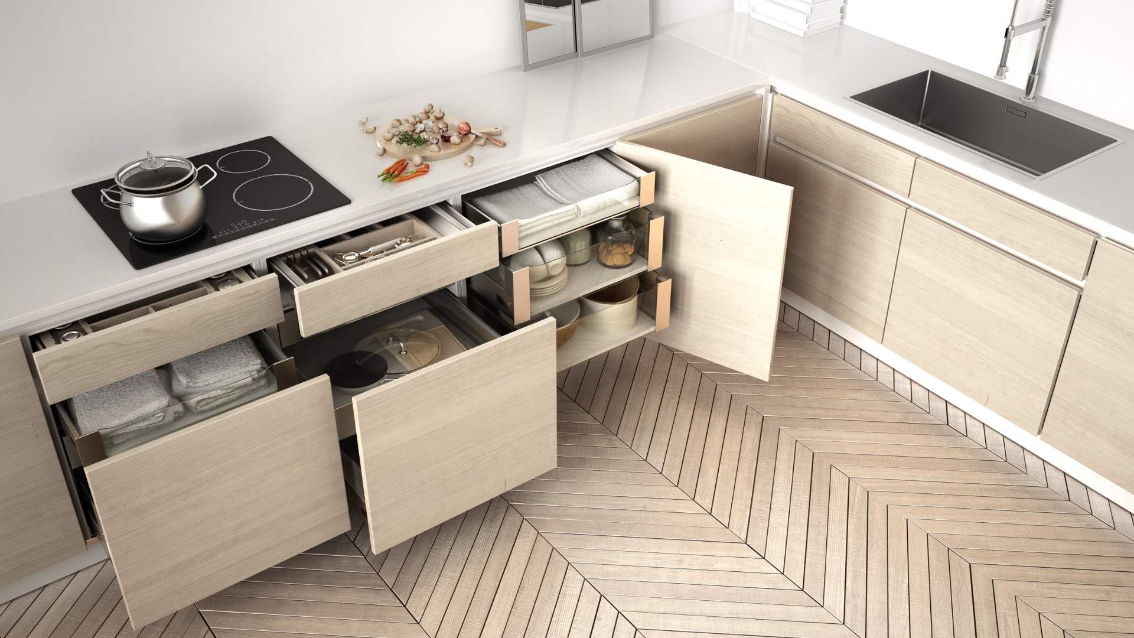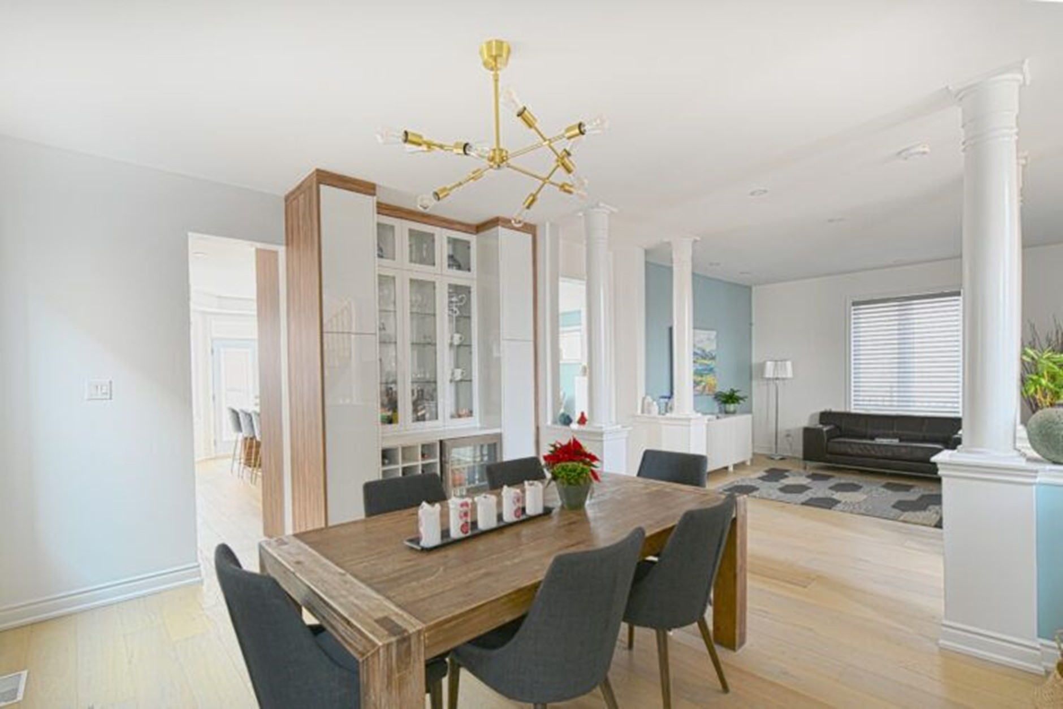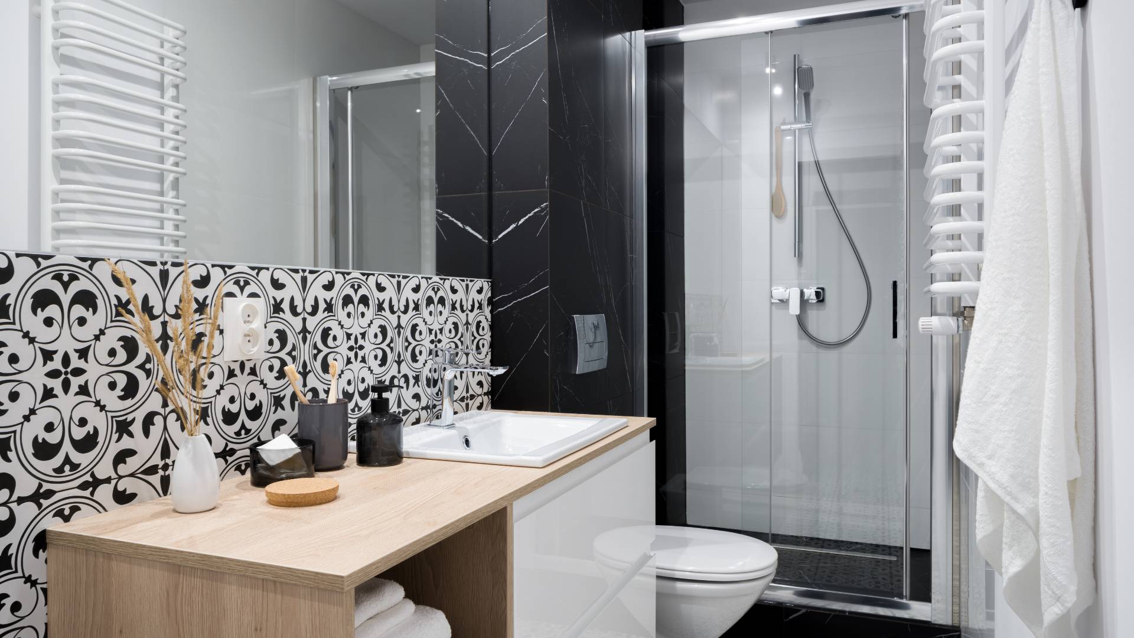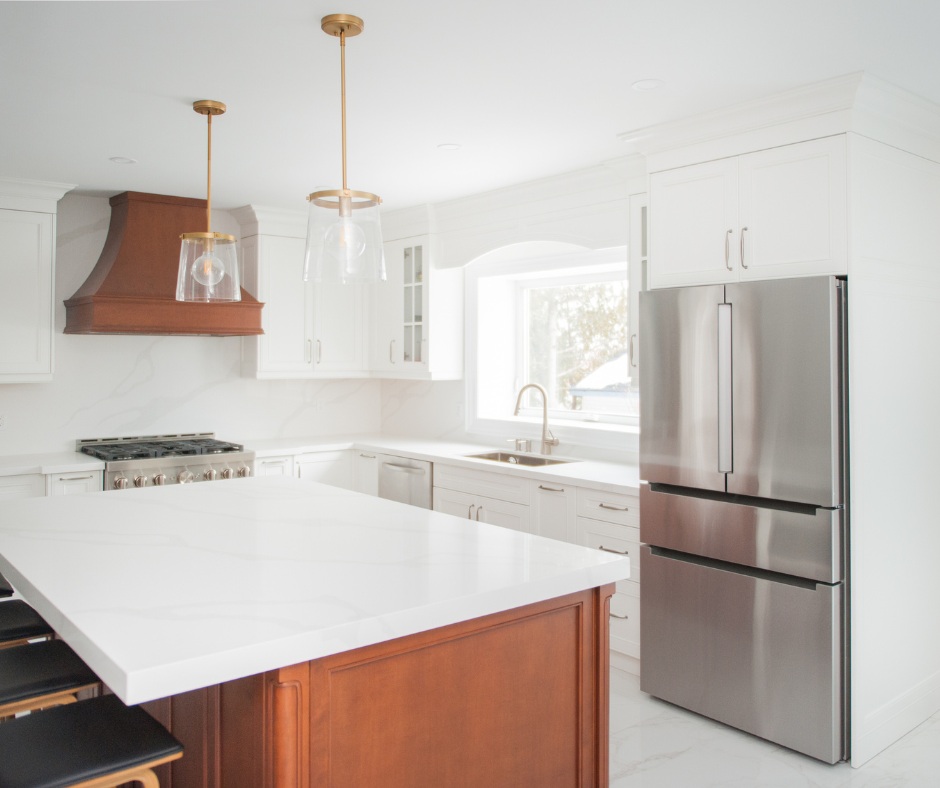
Are you tired of feeling cramped and disorganized in your small kitchen? Limited counter space, inadequate storage, and a lack of functionality in your cooking area can be frustrating. But don’t worry; there are plenty of ways to maximize your space and transform your kitchen into a functional and stylish oasis. This article will explore expert tips for remodelling a kitchen to help you maximize your limited space. From clever storage solutions to efficient layout designs, we’ll cover everything you need to know to create a beautiful and practical kitchen which you’ll love to cook. So, roll up your sleeves and get ready to transform your small kitchen into a space that works for you!
Assessing Your Kitchen Space and Needs
Before you start remodelling a kitchen, assessing your kitchen space and needs is essential. Take the time to analyze your kitchen’s layout, storage, and functionality to determine what works and what doesn’t. For example, do you have enough counter space for meal prep, or are your cabinets overflowing with pots and pans?
Once you’ve identified the problem areas, you can start brainstorming solutions. One effective strategy is to create a list of must-have features, such as additional storage or a more oversized sink, and prioritize them based on their importance. This will help you focus on your goals and avoid overspending unnecessary upgrades.
Another critical factor to consider when remodelling a kitchen and assessing your kitchen space and needs is your lifestyle. Do you like to cook elaborate meals or prefer simple and quick recipes? Do you entertain frequently or prefer intimate gatherings? Your answers to these questions will impact your kitchen’s design and layout, so it’s essential to remember them when planning your remodel.
Designing a Functional Layout
One of the most critical elements of a small kitchen remodel is designing a functional layout. A well-designed kitchen layout can significantly affect how you use your space and maximize your kitchen’s efficiency.
One effective way to design a functional layout is to consider the kitchen work triangle. The kitchen work triangle is a concept that involves placing the sink, stove, and refrigerator in a triangular pattern to create an efficient work zone. This layout ensures easy access to your kitchen’s three primary work areas. It minimizes the distance you need to travel between them.
Another critical factor to consider when remodelling a kitchen is your kitchen layout is traffic flow. A well-designed kitchen should have a logical flow that allows you to move freely between the different work zones without bumping into other people or obstacles. Finally, consider your storage needs when designing your kitchen layout. Optimizing your storage space can keep your kitchen organized and clutter-free.
Choosing the Right Appliances and Fixtures
When choosing appliances and fixtures for your small kitchen remodel, there are a few things to keep in mind. First, consider the size of your space, and small kitchens require appliances and fixtures that are compact and space-saving.
Second, consider the functionality of the appliances and fixtures. For example, if you’re an avid cook, you may want a high-end stove with multiple burners and a large oven. Similarly, a large sink and dishwasher may be essential if you entertain frequently.
Finally, consider the appliances’ and fixtures’ style and design while remodelling a kitchen. You want to choose appliances that complement your kitchen’s overall strategy and create a cohesive look. Additionally, consider the finishes and materials of the appliances and fixtures. Stainless steel is a popular choice for appliances because it’s durable and easy to clean. At the same time, brass and copper fixtures can add a touch of elegance to your kitchen.
Maximizing Storage Space with Cabinets and Shelving
One of the biggest challenges of a small kitchen is limited storage space. However, with some clever solutions, while planning to remodel a kitchen, you can maximize your storage space and keep your kitchen organized. One effective strategy is to install cabinets and shelving that utilize your vertical space.
Floor-to-ceiling cabinets and shelving can provide ample storage space without taking up valuable floor space. Additionally, consider installing cabinets with pull-out drawers and shelves, making accessing your pots, pans, and other kitchen essentials easier.
Another strategy for maximizing storage space is to use multi-functional furniture. For example, a kitchen island with built-in storage can provide additional counter space and storage. Similarly, a table with built-in storage can provide a space-saving dining solution.
Making the Most of Counter Space
Counter space is a precious commodity in a small kitchen, so making the most of it is essential. One effective strategy is installing a compact sink and faucet, freeing up valuable counter space. Additionally, consider installing a countertop stove or range, which can provide additional counter space when unused.
Another effective strategy for maximizing counter space while remodelling a kitchen is to install a kitchen island. A well-designed kitchen island can provide additional counter space for meal prep and storage space. Finally, consider using a rolling cart or tray table, which can provide a portable and space-saving solution for meal prep and serving.
Adding Lighting for Functionality and Ambiance
Lighting is essential to any kitchen design, but it’s necessary for a small kitchen. Proper lighting can make your kitchen feel brighter and more spacious and enhance its functionality.
Installing under-cabinet lighting is one effective strategy for adding lighting to your small kitchen. Under-cabinet lighting can provide additional task lighting for meal prep and cooking and add ambiance to your kitchen. Consider installing a pendant light or chandelier over your kitchen island or dining table.
Finally, make sure to take advantage of natural light whenever possible. If your kitchen has windows, keep them unobstructed to allow plenty of natural light to filter in.
Budgeting for a Small Kitchen Remodel
Remodelling a small kitchen can be costly, but it doesn’t have to break the bank. You can create a beautiful and functional kitchen that fits your budget with careful planning and budgeting.
One effective budget strategy for a small kitchen remodel is prioritizing your must-have features and allocating your budget accordingly. For example, invest more money in cabinets and shelving if you need additional storage space.
Additionally, consider doing some of the work yourself to save money. Painting cabinets or installing shelving can be a DIY project that can save you money on labour costs. Finally, shop around for deals on appliances and fixtures. Consider purchasing floor models or scratch-and-dent items to save money.
Hiring a Contractor for Small Kitchen Remodels
If you’re not a DIY enthusiast or remodelling a kitchen remodel is more extensive, consider hiring a contractor. A contractor can help you design and execute your remodel and ensure that everything is done correctly and to code.
When hiring a contractor for a small kitchen remodel, make sure to do your research. Ask for referrals from friends and family or search online for reputable contractors. Additionally, get multiple quotes and compare them to ensure that you’re getting a fair price.
A small kitchen can transform your cramped and disorganized kitchen into a functional and stylish space that works for you. You can create a beautiful and practical kitchen by assessing your kitchen space and needs, designing a functional layout, choosing the right appliances and fixtures, and maximizing your storage and counter space. Additionally, adding lighting and budgeting wisely can help you make your dream kitchen without breaking the bank. So, if you’re ready to transform your small kitchen, roll up your sleeves and get to work!
Need help in remodelling a kitchen?
We proudly offer kitchen & bath renovation services in Richmond Hill, Vaughan, and the complete GTA. Contact us today to schedule a consultation and begin your journey toward a happier home. Call Smart Renovations at 905-787-0880 for free design and renovation estimates! You can also follow us on Instagram and Pinterest for affordable kitchen renovation inspiration!


