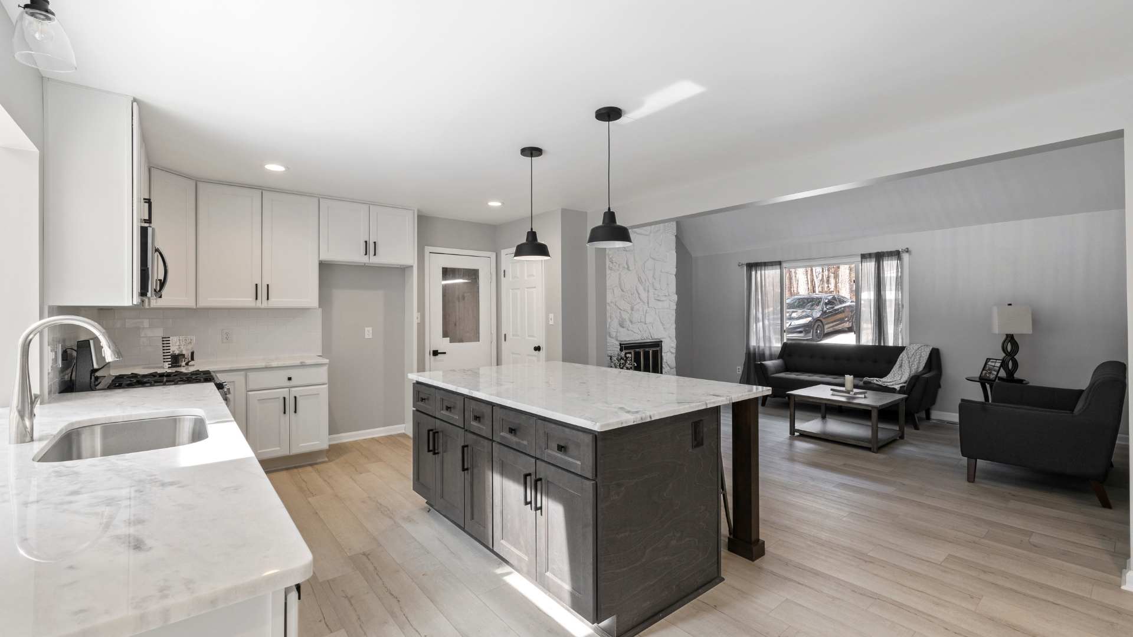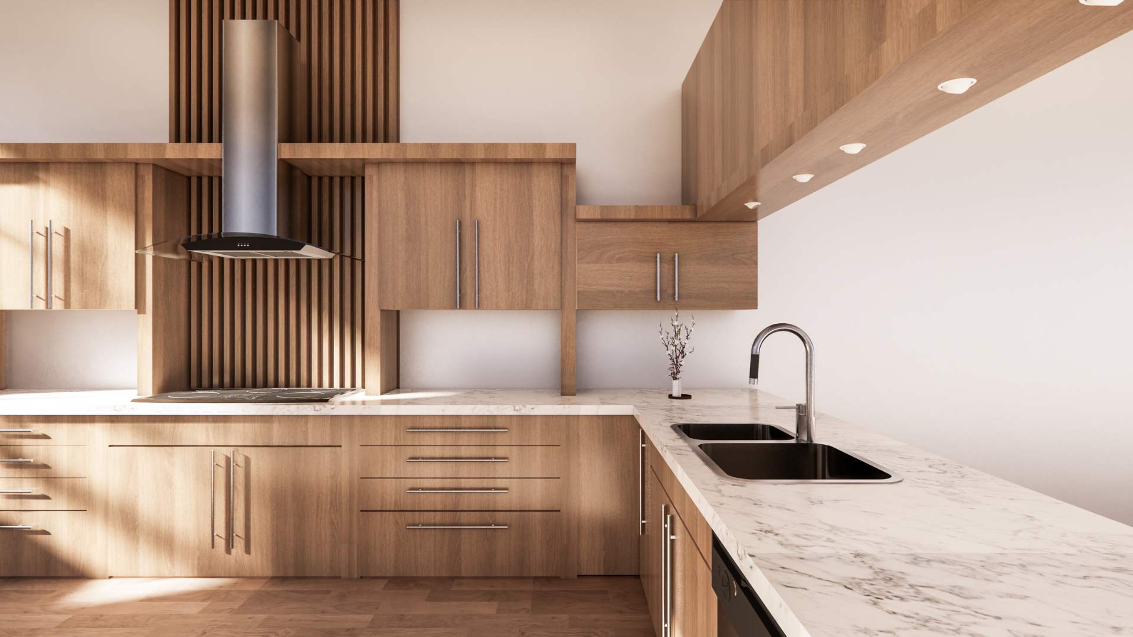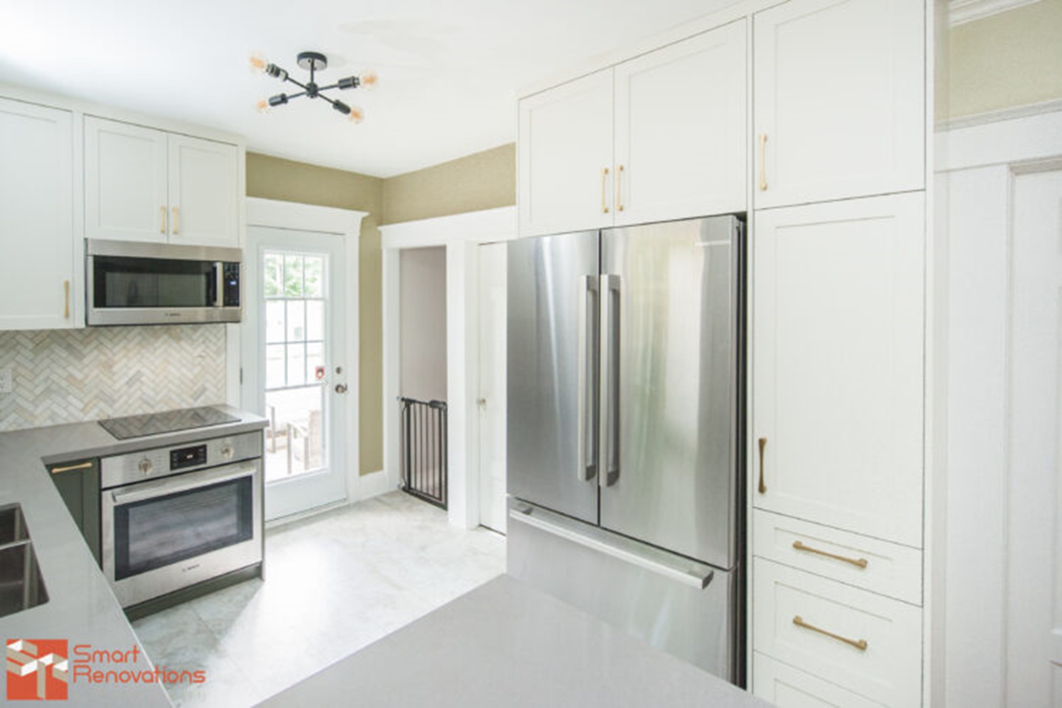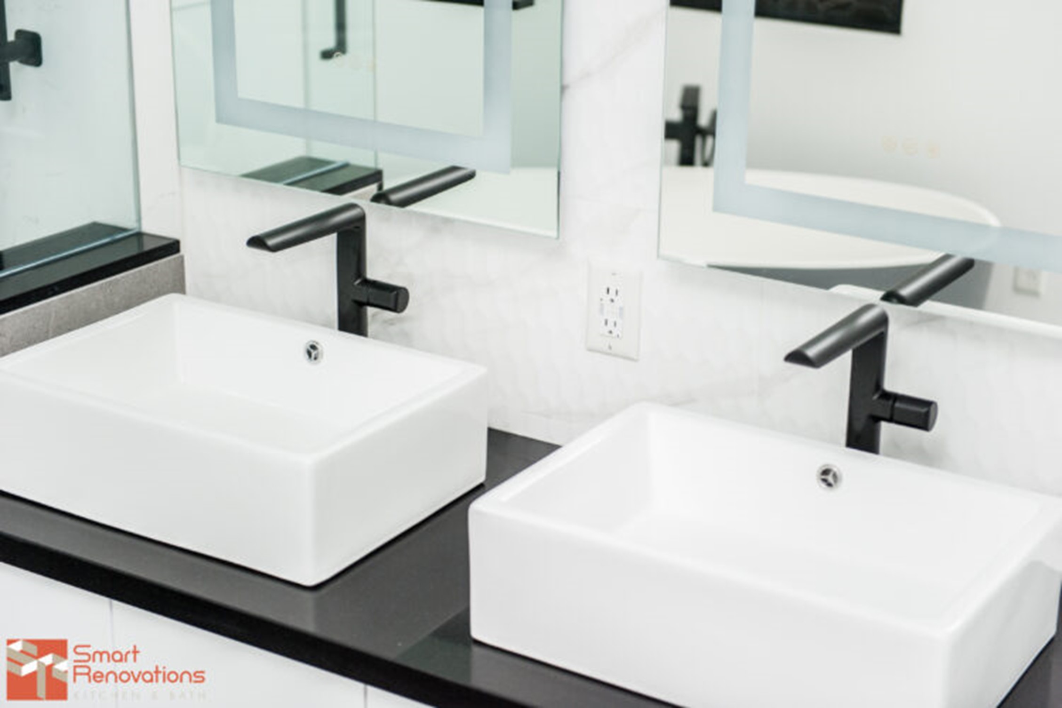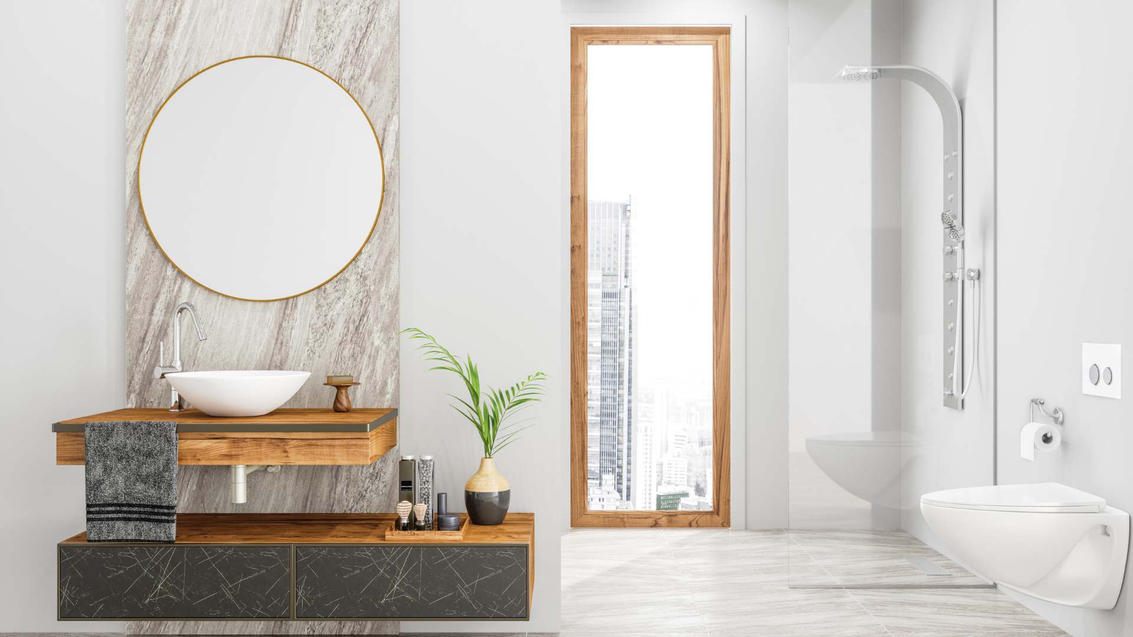Cook Like a Pro with a Smart and Efficient Kitchen Layout
As homeowners, we all know that the kitchen is the heart of the home. It’s where we cook, eat, and spend time with our loved ones. It’s a space that needs to function efficiently and effectively, so we can make the most of our time and energy. But designing a kitchen that meets all of our needs and preferences can be a daunting task.
With Smart Renovations, you can finally have the efficient kitchen layout you’ve always dreamed of. Cook with confidence, enjoy effortless organization, and rediscover the joy of meal prep. It’s time to transform your kitchen and create a space that truly works for you. In this blog, we’ll explore the key elements of an efficient kitchen layout, offering tips and advice for homeowners seeking to upgrade their kitchen design.

Planning Your Kitchen Layout
Types of Kitchen Layouts
- L-shaped: This layout is ideal for those who want to maximize their countertop space. It’s great for both larger and smaller kitchens.
- U-shaped: This layout is perfect for larger kitchens. It allows for more cabinet storage and additional countertop space.
- Galley: This layout is ideal for homeowners who want a simple and efficient design. It’s perfect for small kitchens.
- Island: This layout is perfect for those who want to create a focal point in their kitchen and add additional counter space.
Considerations for Traffic Flow and Accessibility
The Work Triangle: Optimizing Efficiency in Your Kitchen
The work triangle is an essential element of an efficient kitchen layout. It refers to the arrangement of the fridge, stove, and sink in a triangular pattern. This layout allows for easy and efficient access to the three main functional areas of the kitchen. We offer the following tips for optimizing efficiency in your kitchen with the work triangle:
- Keep the distance between the three points around 4-9 feet.
- Avoid obstructing the work triangle with large cabinets or islands.
- Make sure there are no major obstructions (such as kitchen islands or open doors) that require users to navigate outside of the triangle.
Appliance Placement for Easy Access
Strategic appliance placement is fundamental in creating a streamlined cooking workflow. Making sure your appliances are easily accessible is crucial, as it reduces the time and effort of cooking. We offer the following tips for placing your appliances in the most efficient way:
- Try to group appliances that need to work with each other (fridge, freezer, and pantry) together.
- Consider the height of your appliances, such as the microwave oven, and make sure there is an easily accessible plug socket within reach.
- Keep frequently used appliances, such as the coffee maker or blender, on the countertop and in close proximity.
Countertop Space and Storage Solutions
A significant factor in optimizing the efficiency of your kitchen is having adequate countertop space. We recommend that there is a minimum of 36 inches of space between the counter and the island to allow for easy movement and meal preparation. Creative storage solutions are also among some of the best and simplest ways to maximize functionality in your kitchen. We offer tips on creating more countertop space and maximizing storage:
- Consider how much countertop space you will need for meal preparation.
- Keep appliances that are not frequently used on shelves or cabinet spaces.
- Install roll-out cabinets and easy-to-reach drawers to make the most of your kitchen’s vertical space.
Smart Organizational Systems
An organizing system is something that can help keep your kitchen tidy and reduce your kitchen stress levels. We highly recommend implementing some smart organization systems, such as pull-out shelves, drawer dividers, and cabinet organizers. Here are some useful tips:
- Use hooks to organize pots, pans, and utensils.
- Arrange your cabinets according to function for easy access.
- Use open shelves to showcase items you use frequently.
Lighting and Ventilation Considerations
The proper lighting and ventilation in your kitchen can increase safety and ease of use, along with quality of life. The first thing to consider is to have good ventilation. Make sure you have a hood and exterior vent; similarly, place the fridge and oven in opposite directions. The second thing to keep in mind is to have good lighting, so you can see what you are cutting and make sure that the area is well-lit. Here are some useful tips:
- Make sure there’s an adequate ventilation system to maintain indoor air quality and prevent cooking odors.
- Install natural lighting or improve your existing lighting system.
- Make sure your lighting fixtures are easy to clean.


