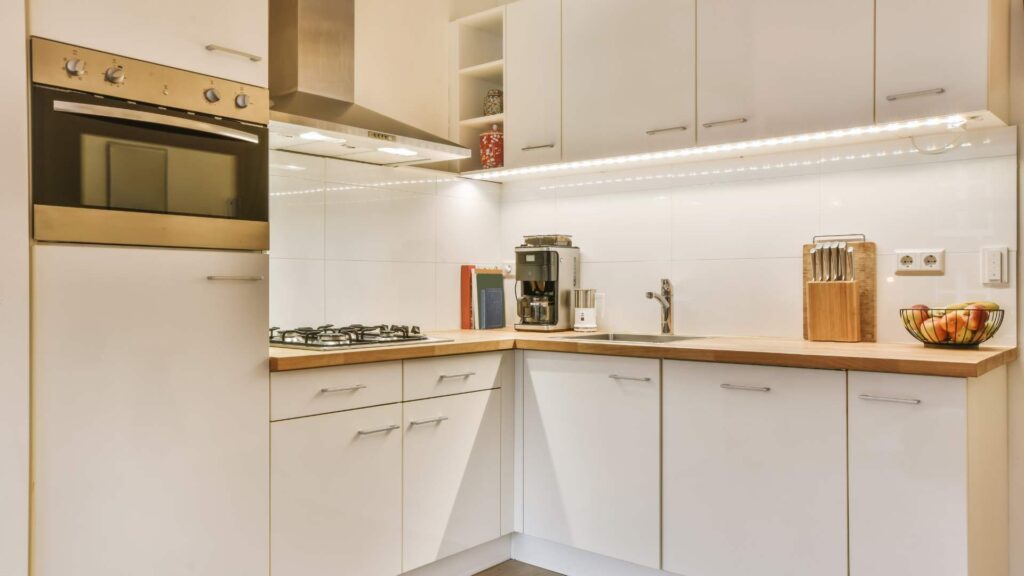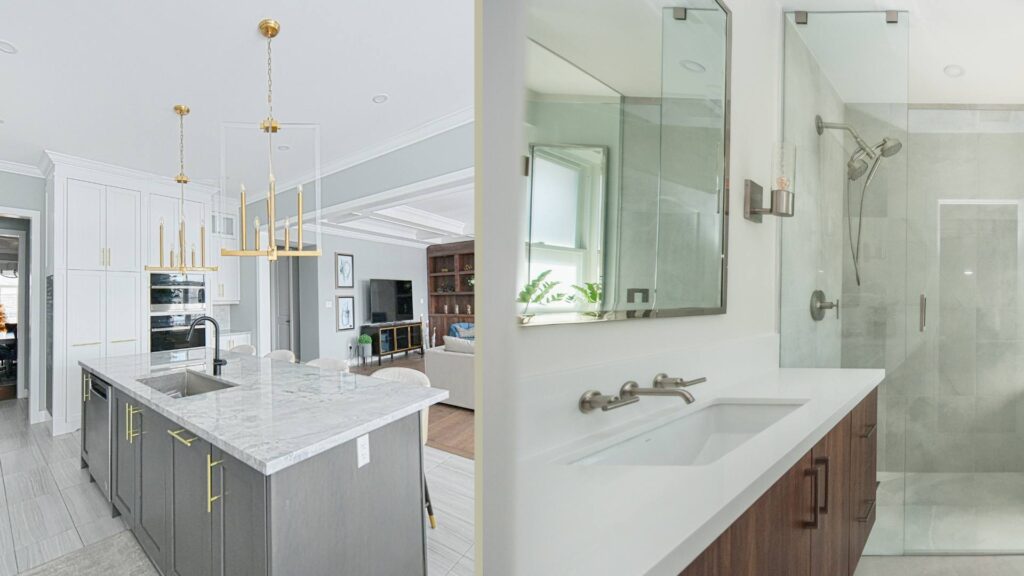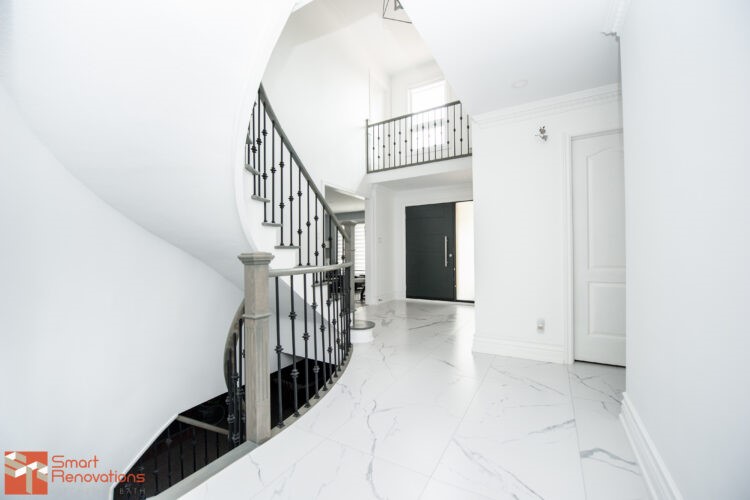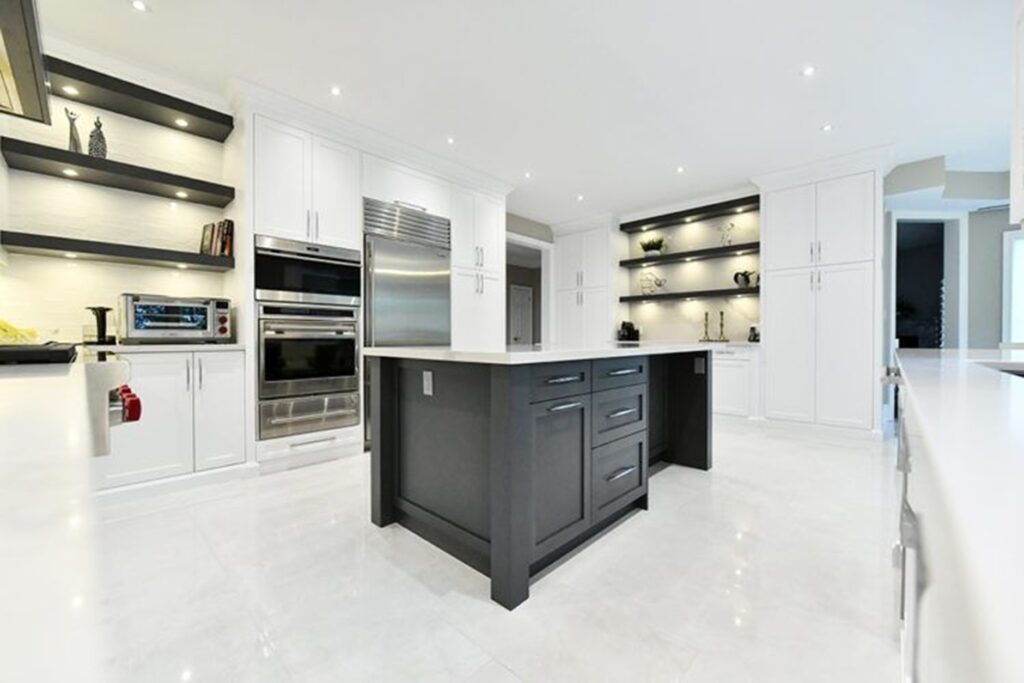20 Small Kitchen Design Ideas: Transform Your Cozy Cooking Space into a Stylish Haven!
Small Kitchen Design Ideas to Maximize Space and Style! Are you tired of battling with the chaos in your small kitchen? We feel you! But worry not, because Smart Renovations is here to whisk away your kitchen design nightmares. In this blog post, we’ll share not just one or two but a whopping 20 small kitchen design ideas to help […]
20 Small Kitchen Design Ideas: Transform Your Cozy Cooking Space into a Stylish Haven! Read More »





